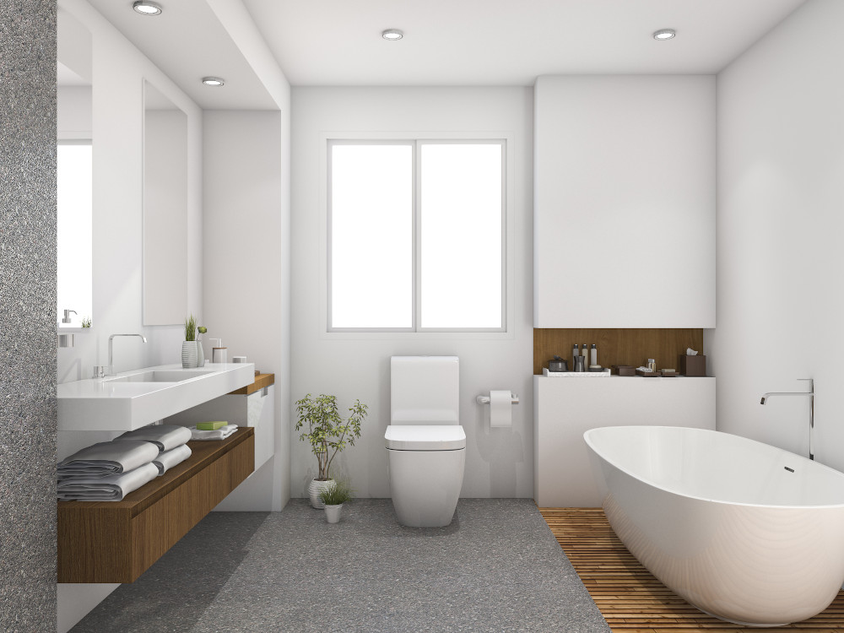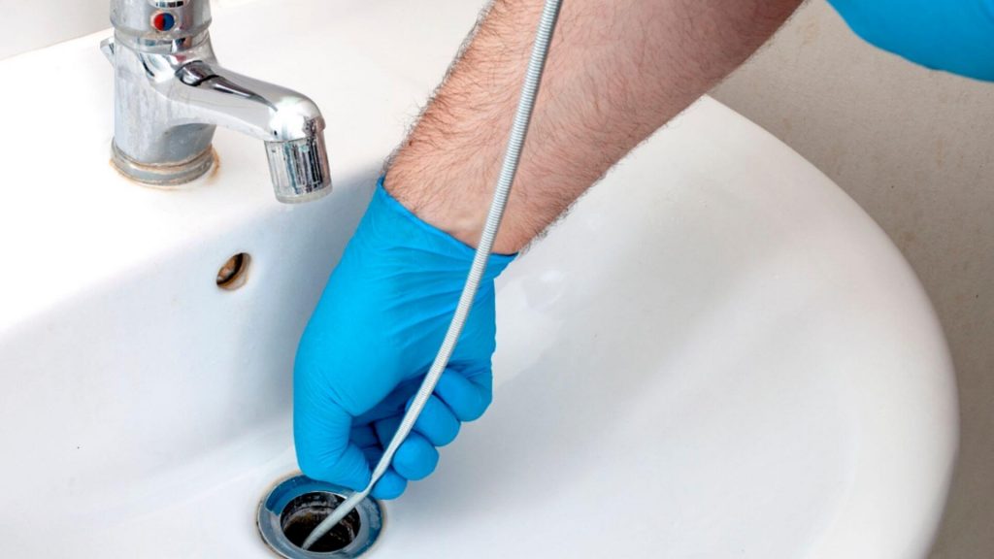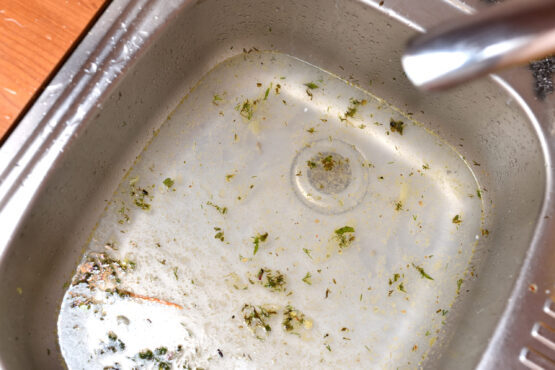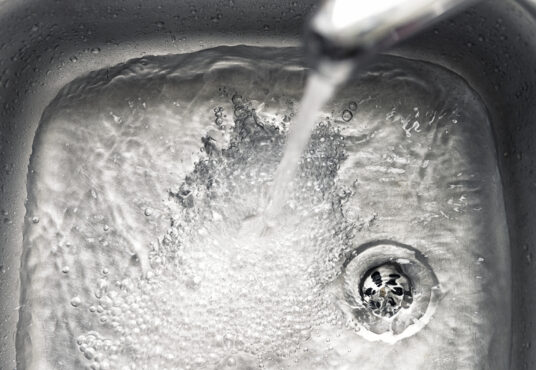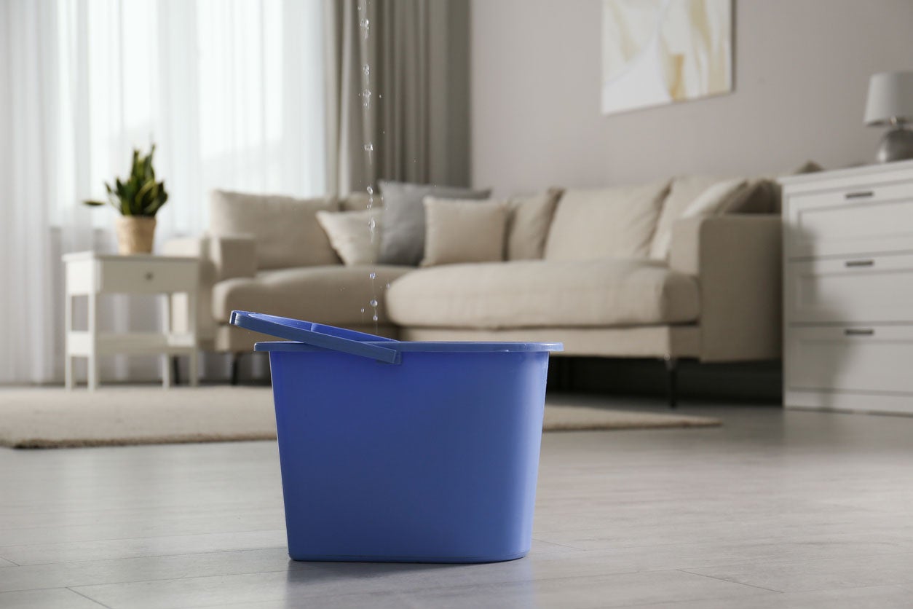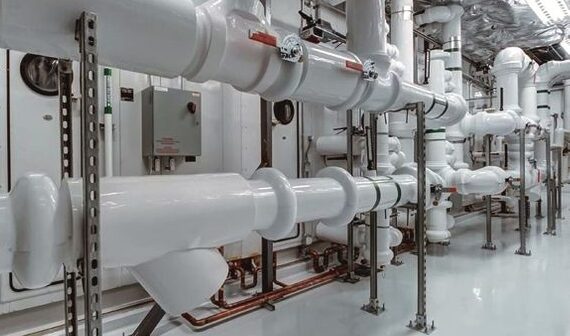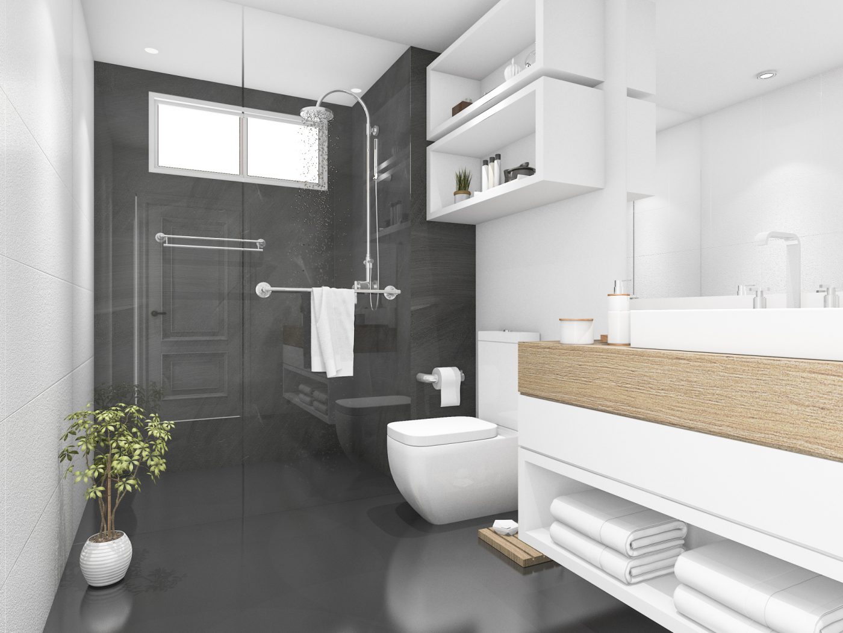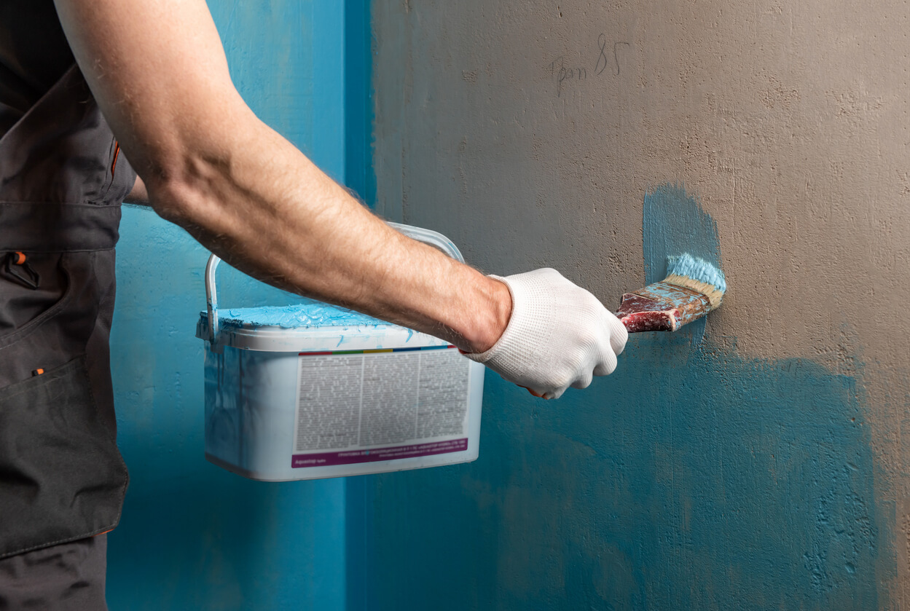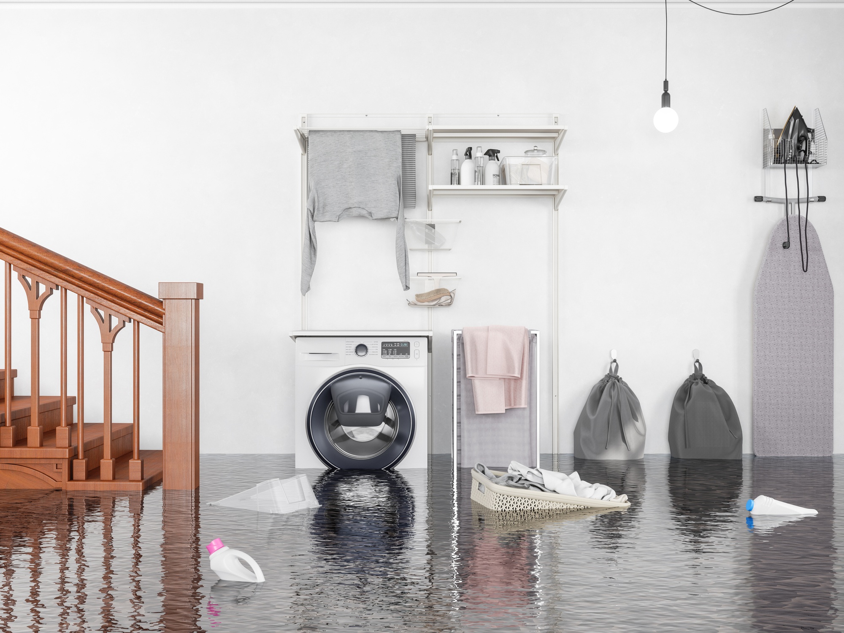If you’re renovating a house that is built on a concrete foundation but you want to change the floor plan, you might be wondering if you can add a bathroom. If you want to add a bathroom on top of a concrete slab, it is a bit of a harder process, but it can be done.
When adding a bathroom on a concrete slab, you first need to consider the current layout of your house. You will need determine whether you are going to connect to existing waste management lines;
- through cutting through the concrete slab or
- using in-wall electric solutions that mean you do not need to cut your slab.
Read on, as we go through the different options in more detail.
Adding a bathroom on a slab, what are your options?
Adding a new bathroom, and bathroom renovations in general, usually do not come cheap. This is because there is a lot of work involved in the careful planning of both your water source and your sewerage drainage systems.
When a concrete house foundation slab is poured for a new build, all the plumbing elements are put in place BEFORE the concrete is poured. Even in a house that sits on a raised foundation, moving a toilet – even just a little bit - can be expensive. This is because both the input and the output pipes within your house structure need to be moved. In other words, pipes both within the floor and within the walls need to be moved.
So, it makes sense that if you want to move or add extra bathroom fixtures onto an existing concrete slab, It is going to be much harder again. But with careful planning and an experienced tradesman and an appropriate budget, it can be achieved.
Cutting a new drainage pathway into your slab
The traditional way of installing plumbing would be to cut through your concrete slab so you can lay the plumbing and connect it to your existing sewer point. This will give you the most seamless result, and the end result will be similar to if you had laid it in the slab from the beginning.
First you need to work with your plumber to determine the shortest and easiest pathway from your fixtures to a sewerage point. You will need to consider not only the shortest distance, but also what walls stand in the way. If there is a way to avoid knocking through walls, while also keeping sewage lines as direct as possible, this will save you some money.
And don’t forget! You need to plan not just for your toilet! Your bath, shower and sinks all need a drainage solution.
Once you have your pathway chosen, the tradesman will cut through the slab with a range of diamond cutting tools. Typically they will use a demo saw, also known as a quick cut, to cut trenches into your slab. They use specialised diamond tipped blades that are able to slice through your concrete slab.
Then the existing concrete has to be jimmied up leaving an empty trench where you can lay your new sewerage pipes. Once the new sewage pipes are laid and connected to your existing sewerage system new concrete needs to be poured back into the trench, and levelled over so you have a smooth concrete slab.
Bypassing the house, and connecting sewerage onto the outside
If your new bathroom is close to an exterior wall, another option might be to core drill into the concrete and then bore underground to that point.
Special care needs to be taken to make sure the structural integrity of the house is not compromised. This is because boring a new pathway underneath the footings may be up to a metre deep. But this method allows you to install new sewage lines that run around the slab to a sewer point outside.
Note: You also need to make sure that you call ‘dial before you dig’ and make sure you are not going to hit any underground infrastructure. The sewage pipes in Australia need to be buried below ground level, so a trench would need to be dug all the way around until it meets with the sewerage point.
Install a macerator pump to add a bathroom on concrete slab
It would not be a surprise for you to find out that you are not the only one who is wanting to add a bathroom onto an existing concrete slab! Modern macerator pumps are very innovative technology that allow you to add your septic plumbing into the wall cavities and through the roof. This means that you do not even need to cut or boar into concrete at all.
The way these macerator pumps work, is an electronic system is installed in your bathroom. Often this can be behind the toilet or in the wall. And when the contents of your waste water enter the system, it blends up any solids just like a food blender would.
Now the wastewater has no chunks, the macerator uses its electronic pump to pump it up a narrow pipe within your walls and ceiling until it reaches your allocated septic point. These electronic systems are often the simplest way to install new septic lines.
Water supply
When thinking about adding a new bathroom do not forget to consider water supply. When a new home is built, before the gyprock is hung on the house frames, the plumbers install hot and cold water pipes into the wall cavity. So if you are going to add another bathroom, another cost to be factored in is extending your current water supply to this new bathroom area.
All up, adding a new bathroom to a concrete slab is not going to be a cheap process. But if you find a professional with the right skills and experience, we can make it as easy as possible.
What’s next?
If you are considering adding a new bathroom onto a concrete slab, or a high quality bathroom renovation in Sydney, call us at STS Plumbing on 02 9904 3074. We will help you set up a plan to create you the fastest and most affordable solution.
Want to read more from STS plumbing? Check out our article we put together to help you prepare your plumbing for Autumn!
